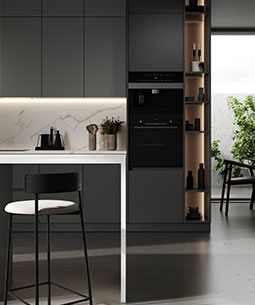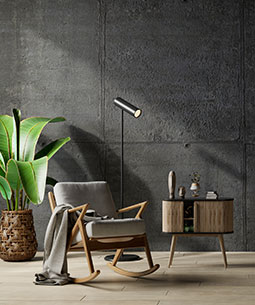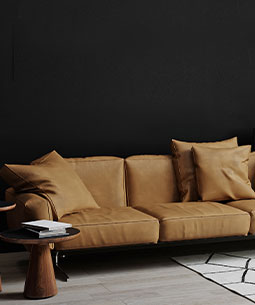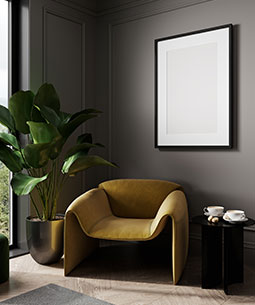Our Services
HOW WE WORK?


• We start with an in-depth discussion to understand your style, needs, and project goals.
• Site visit (if applicable) to assess the space and gather measurements.
• Budget planning and initial design ideas.


Bringing Ideas to Life
• Mood boards, sketches, and 3D visualizations to conceptualize the design.
• Selection of materials, color schemes, furniture, and finishes.
• Client feedback and revisions to perfect the design.


Blueprints & Technical Details
• Detailed architectural drawings and interior layouts.
• Coordination with engineers, contractors, and vendors.


Turning Vision into Reality
• Supervision of construction, renovations, and installations.
• Quality control and adherence to timelines.
• Regular updates and client walkthroughs.